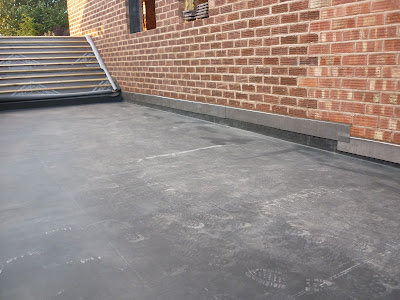The first of the roof joists are installed, each one notched to suit. The levels on the existing house are all over the place.
The roof design is pretty straightforward so I can manufacture the trusses on site.
The first of the trusses is fixed in place for the brickies to build the gable...
Next I install the roof joists on the remainder of the garage roof and utility...
...and add firring strips to give the correct fall.
With some assistance from my dad the roof deck is installed.
Layboards are added...
...and the roof covering applied. Thanks again for my dad's help there, an 8m x 4m sheet of rubber weighs a fair bit.
Lead flashing completes the flat roof.
Finally I get the felt and battens on the pitched roof and we are watertight. Unfortunately, the manufacturer's have no stock of our roof tiles so we're in for a 2 week wait.
As it turns out, that might not be a problem as I've injured my back and will have to drop off the project for now. Looks like the week ahead will be filled with obtaining samples and telephoning suppliers. Just as the weather was picking up. Typical.











